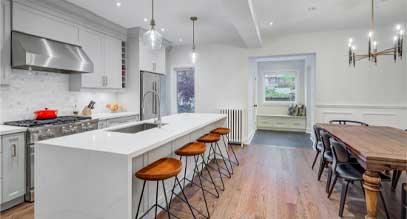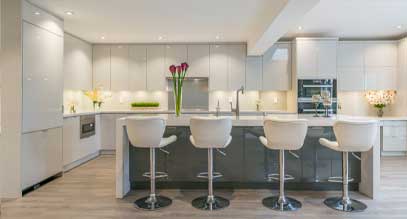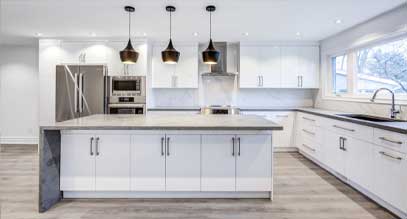Click on the images below to see their respective case study.
Casa Loma Home Project
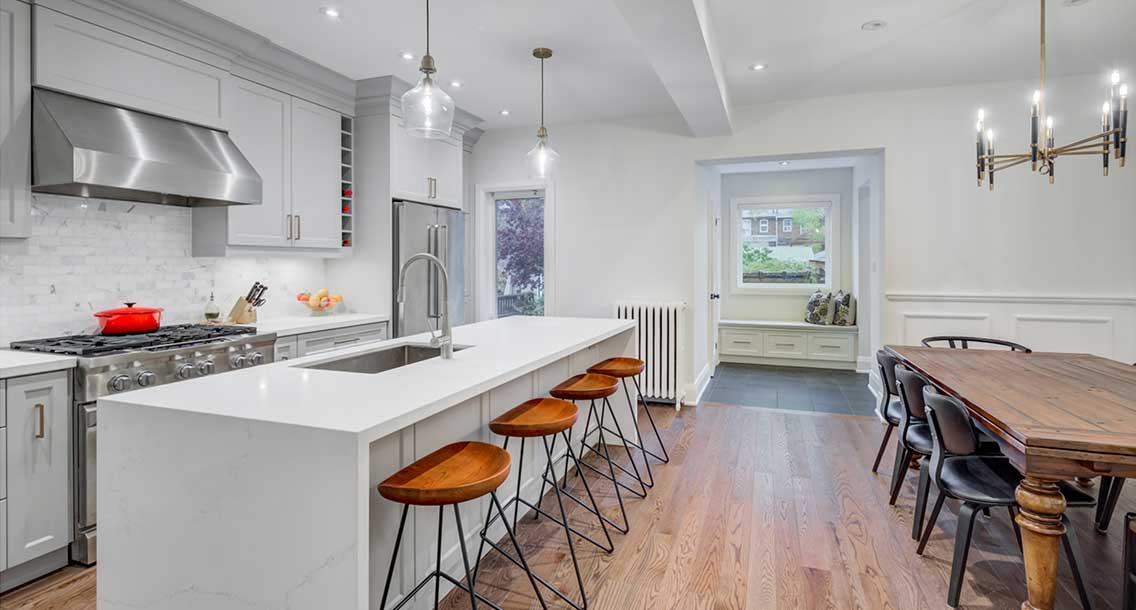
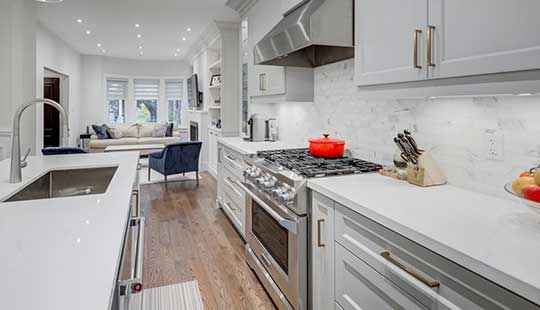
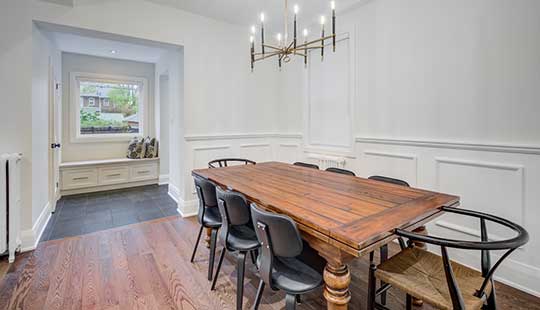
Get This Look:
KStone Quartz - V8004 Bianco Nuvo
K-Pocket Door Style
Sunset Grey Colour
Richelieu Contemporary Metal Pull in Champagne Bronze
KStone Quartz -V8004 Bianco Nuvo
Gemini Stainless Single Bowl Undermount Franke Stainless Steel Arc Spout Faucet
Colour - Komodo Red Oak
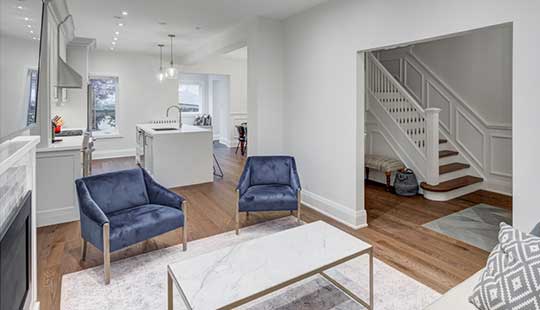
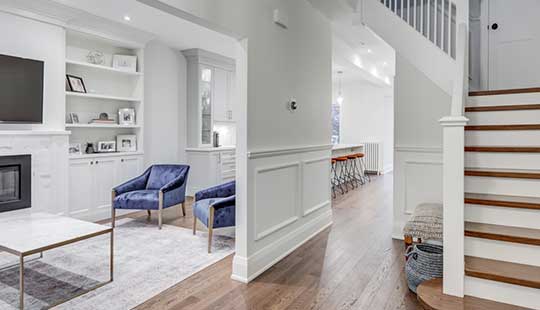
Before Pictures
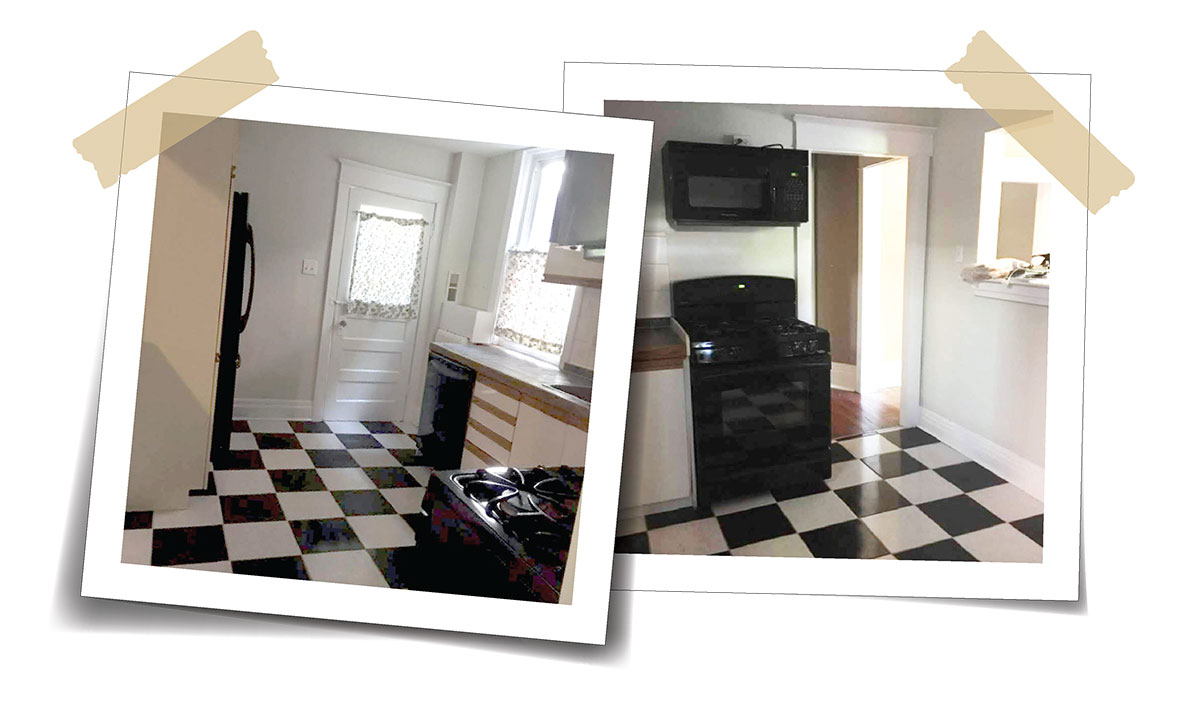
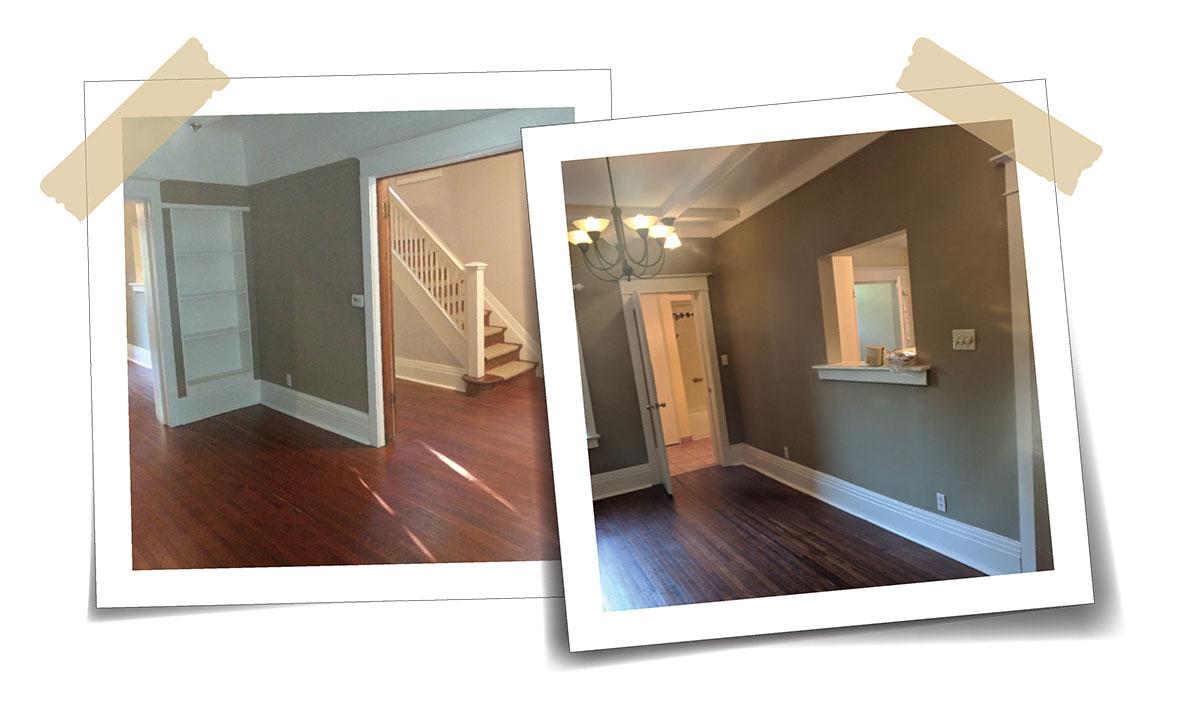
Main Floor and Kitchen Renovation
The Casa Loma renovation project took place in the heart of Toronto's Davenport and Ossington Avenue area. The home owners had sold their previous tiny home with the purpose to move into the area and live closer to work and school for their two children. They transitioned to this new, bigger home with the intention of updating the outdated interior and transforming it into their dream home.
The main floor was to become the epicentre for family functions. The homeowners wanted to be able to entertain and have dinner with their large family all in one open and airy space. To do this the entire first floor was gutted and all the old confining walls torn down. The challenges we encountered included re-supporting the second floor, we did this by installing a 9ft i-beam between the dining room and kitchen. Furthermore, we ended up added the second-floor bathroom to the renovation scope due to poor previous remodelling and a lack of structural integrity.
The homeowners opted for a light colour pallet and a traditional style that was inspired by the historic homes in the neighbourhood.
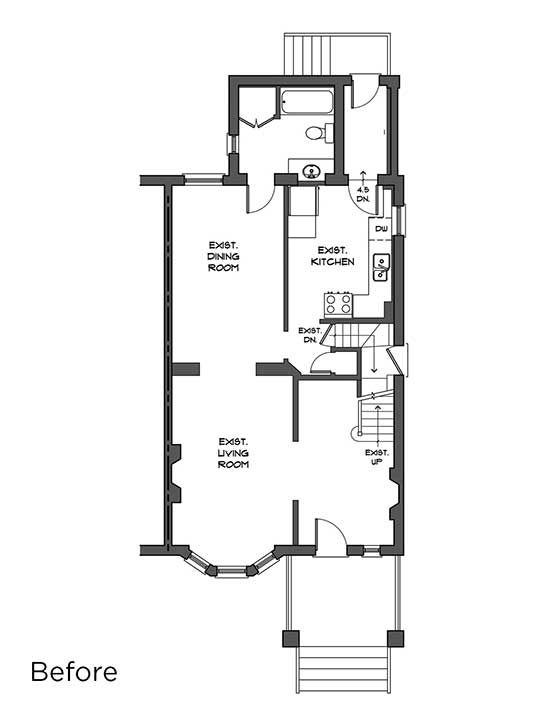
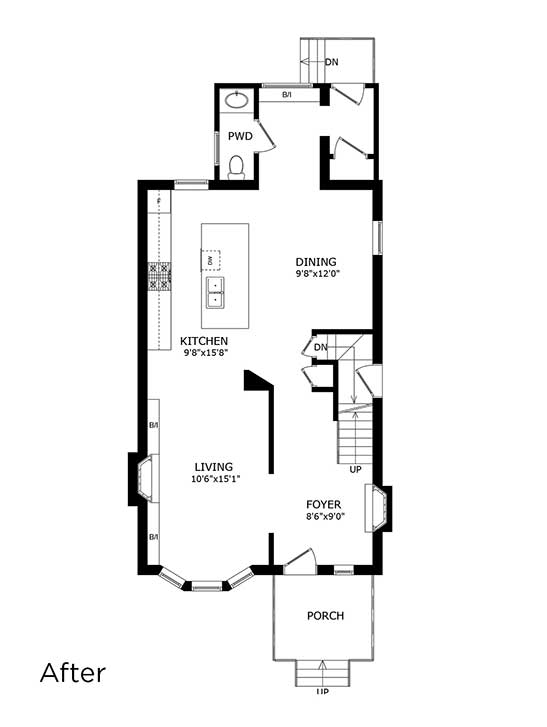
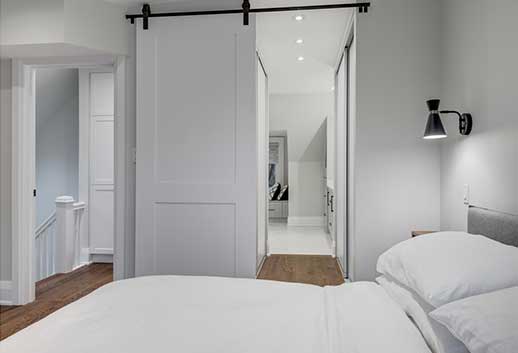
Third Floor Renovation
The original third floor plan only included two bed- rooms with closets which did not suit the needs of the new home owners. The goal was to have ample storage space and make a new master bath including double vanity, tub and heated flooring. To do this we had to run all new plumbing from the basement and new electrical. The slopped roof presented an architectural challenge but the end result was a truly unique space with abundant storage.
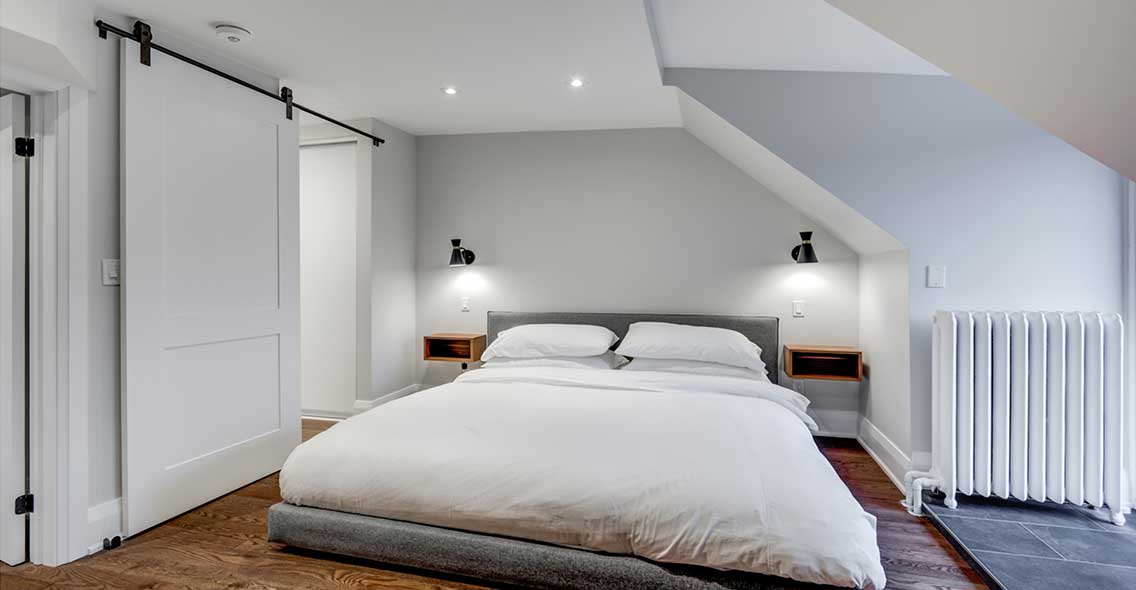
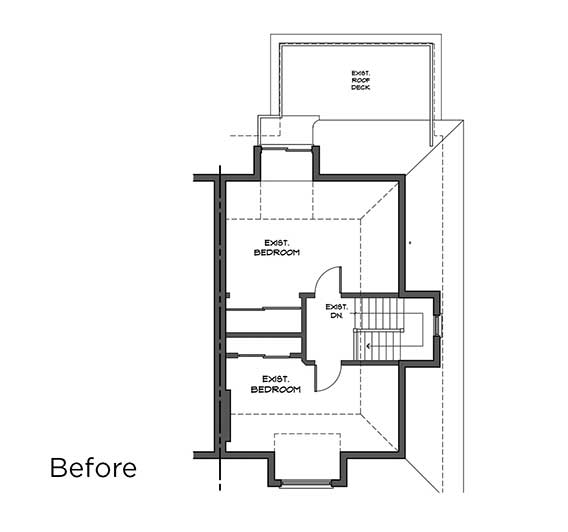
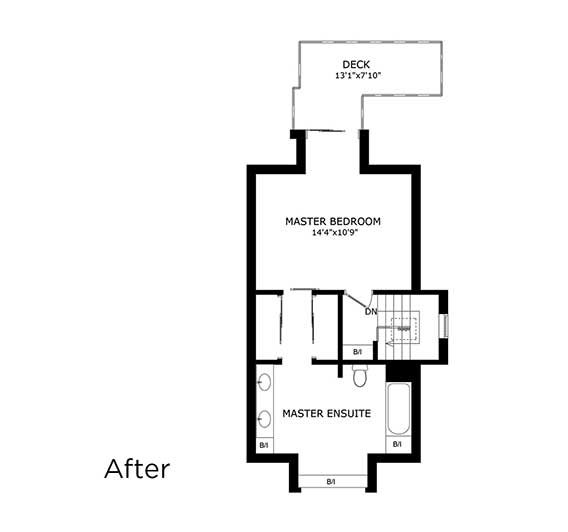
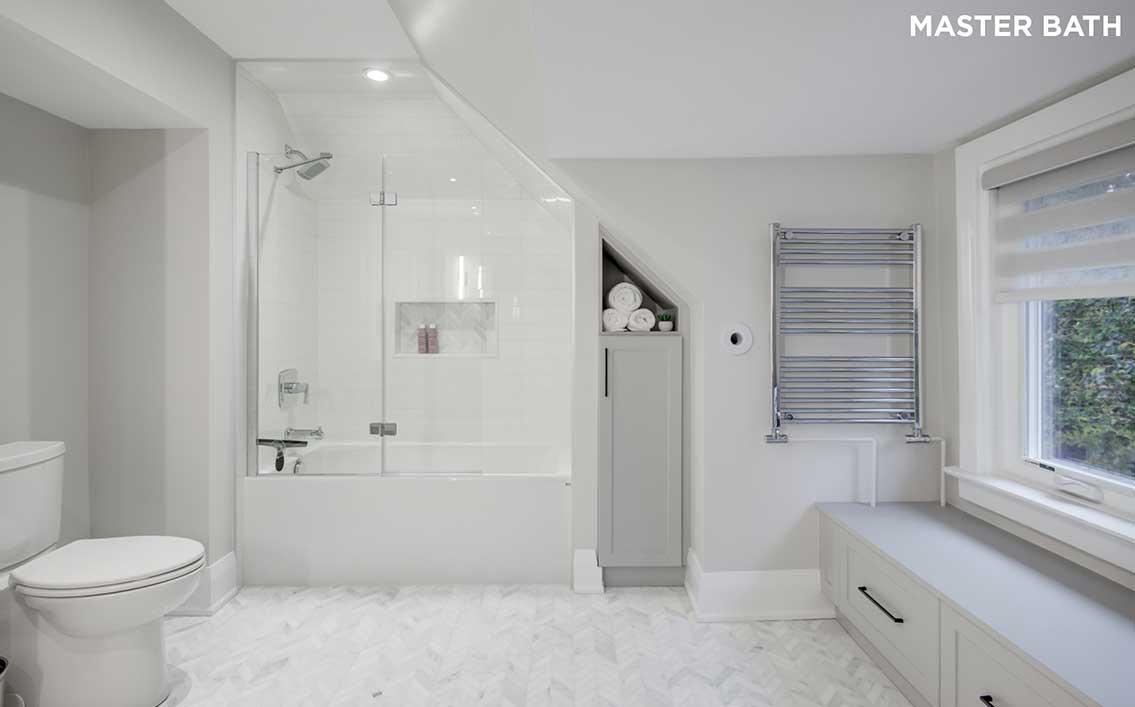
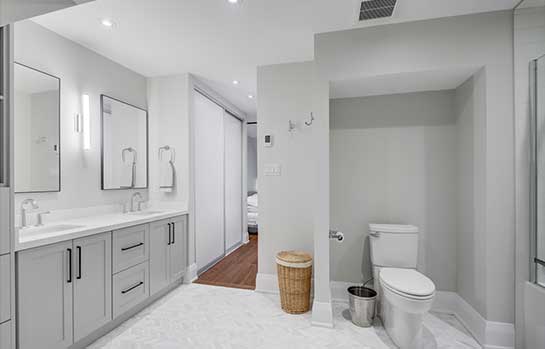
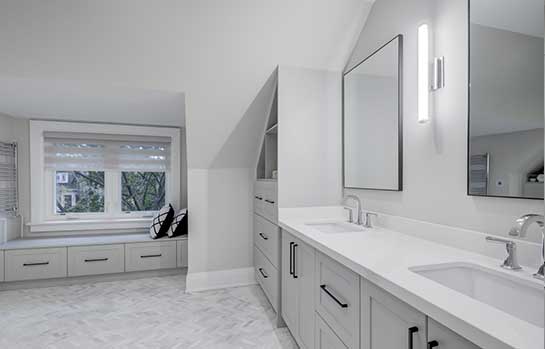
Get This Look:
Herringbone Mosaic Tile from Olympia Tile
Shaker 1 Door Style
Colour Sunset Grey
KStone Quartz -V8004 Bianco Nuvo
Richelieu Contemporary Metal Pull in Matte Black
Delta Vero Two Handle Faucet in Chrome
Mirolin Austin Skirted Bath
American Standard Townsend Tub & Shower Trim in Chrome
White Gloss Wall Tile from Olympia Tile
Thornhill Home Project
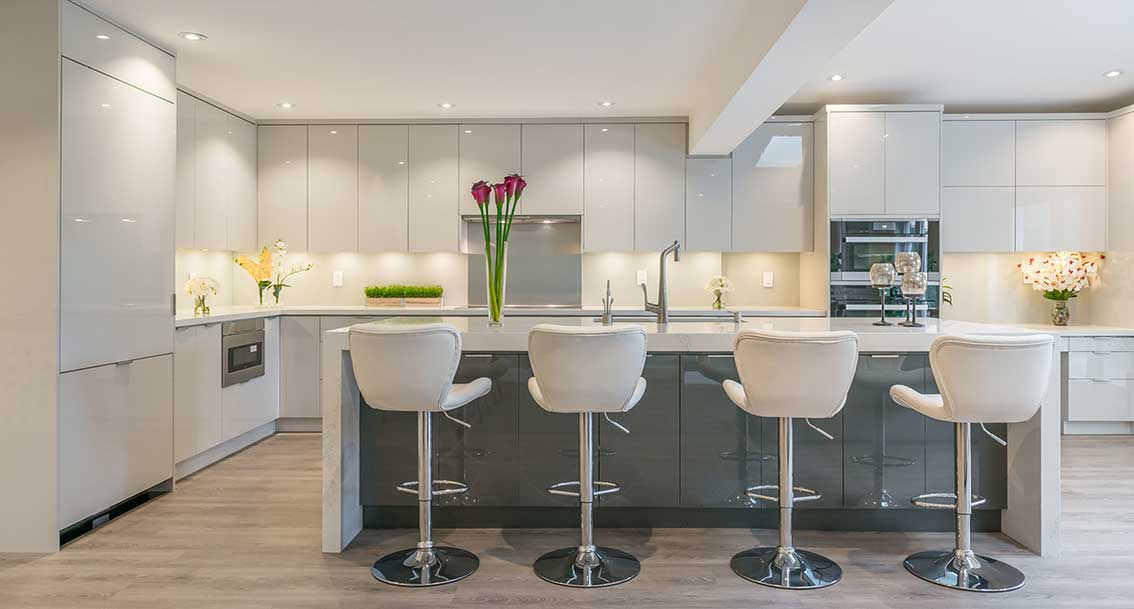
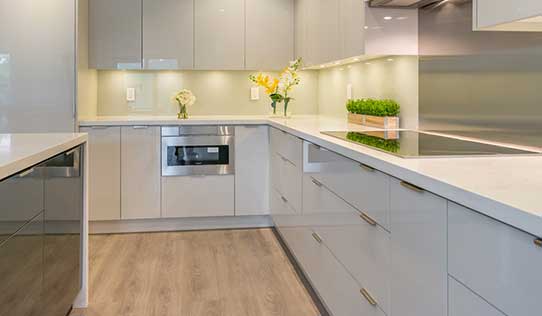
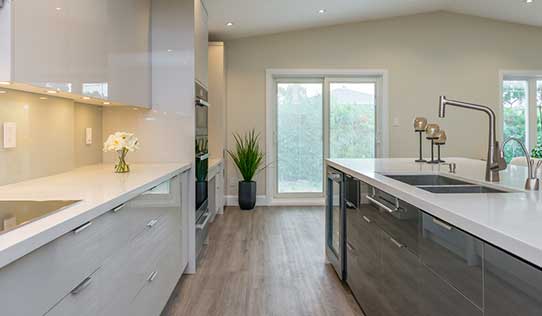
Get This Look:
Caesarstone - 5131 Calacatta Nuvo
Slab Door Style
High Gloss White Board - Grigio Chiaro
Minimal Metal Pull - KMS HP1118SS-108NP
Clear Glass
Stainless Double Bowl Undermount
Hansgrohe Arc Spout Faucet
4 Corners Vinyl Colour Belize
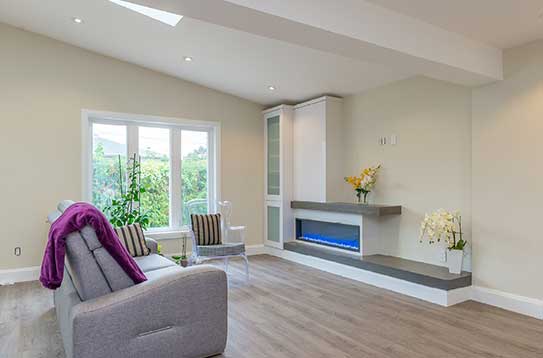
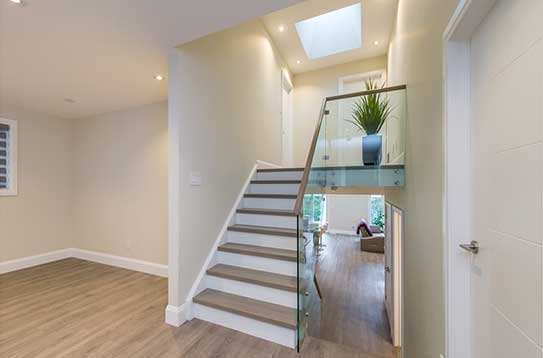
Main Floor and Kitchen Renovation
This extensive renovation project took place in the beautiful Thornhill area. The home owners purchased the property with the intention of designing a multifunctional home, after living in a rented space for years. This project went through several design revisions and took an estimated 6 months to complete due to the complexity. The final design was to achieve multiple objectives: plan for their retirement, house their adult children before they moved out and maintain/improve the resale value.
The goal of the main floor renovation was to really modernize the space and have a much bigger kitchen with a large island. The only sensible way to do this and maintain a great view of the backyard was to construct an addition on to the back of the house. To help re-support the second floor, a 30ft steel beam was installed ensuring there would be no posts in the open concept kitchen.
With large windows facing the backyard in conjunction with skylights, the room was transformed into a bright and relaxing space large enough to host family dinners. The homeowners opted for a simple but modern style that is highlighted by the white high gloss cabinetry and minimal hardware.
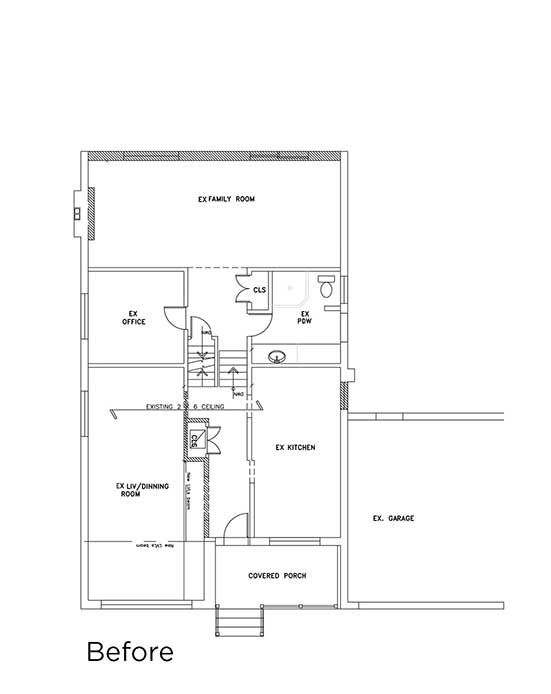
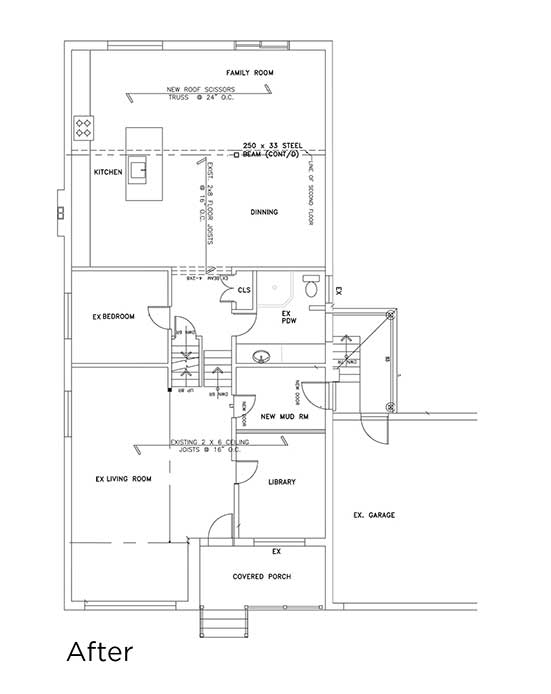
Second Floor Renovations
The original floor plan for the second floor included three bedrooms and only one bathroom, which did not suit the needs of the home owners. The new design included two bedrooms with ensuites, the master ensuite being bigger. By removing the third bedroom we were able to give each room more space and provide increased closet size.
The main challenge presented in the master bathroom, were we had to work around two windows which could not be moved. Various designs were considered before settling on a double vanity, tub and shower. With the grandeur look of the Quartz encased tub and extra space created in the new design, the final outcome was a luxurious and modern oasis.
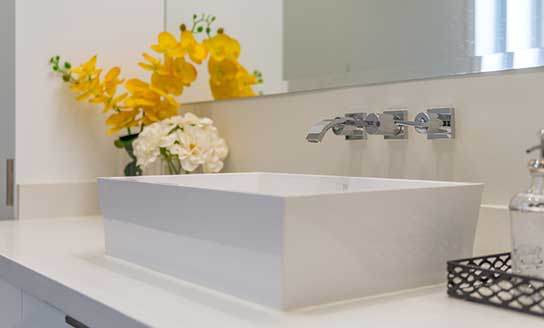
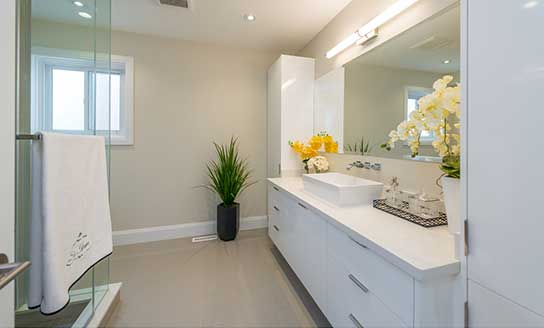
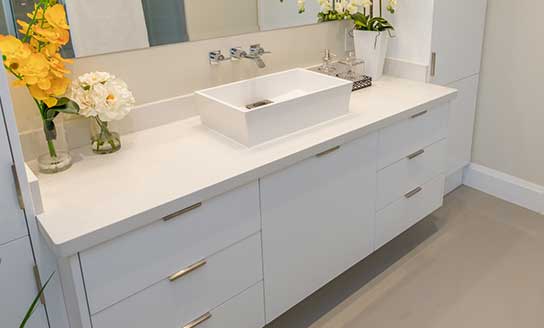
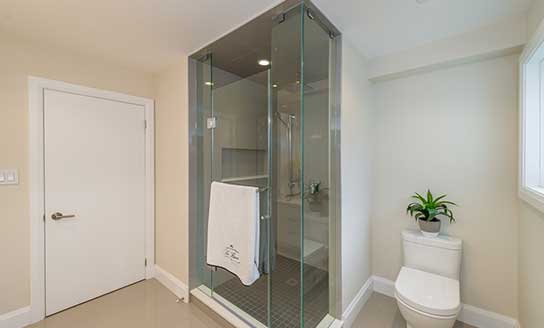
Get This Look:
Quartz - RK11 Designer White
Slab Door Style
High Gloss White Board - Grigio Chiaro
Minimal Metal Pull - KMS HP1118SS-108NP
Vanico - Maronyx Box Vessel Sink
Rubinet R10 Wall Faucet
Regal Charcoal Black Tile From Olympia Tile
Slate Peacock From Olympia Tile
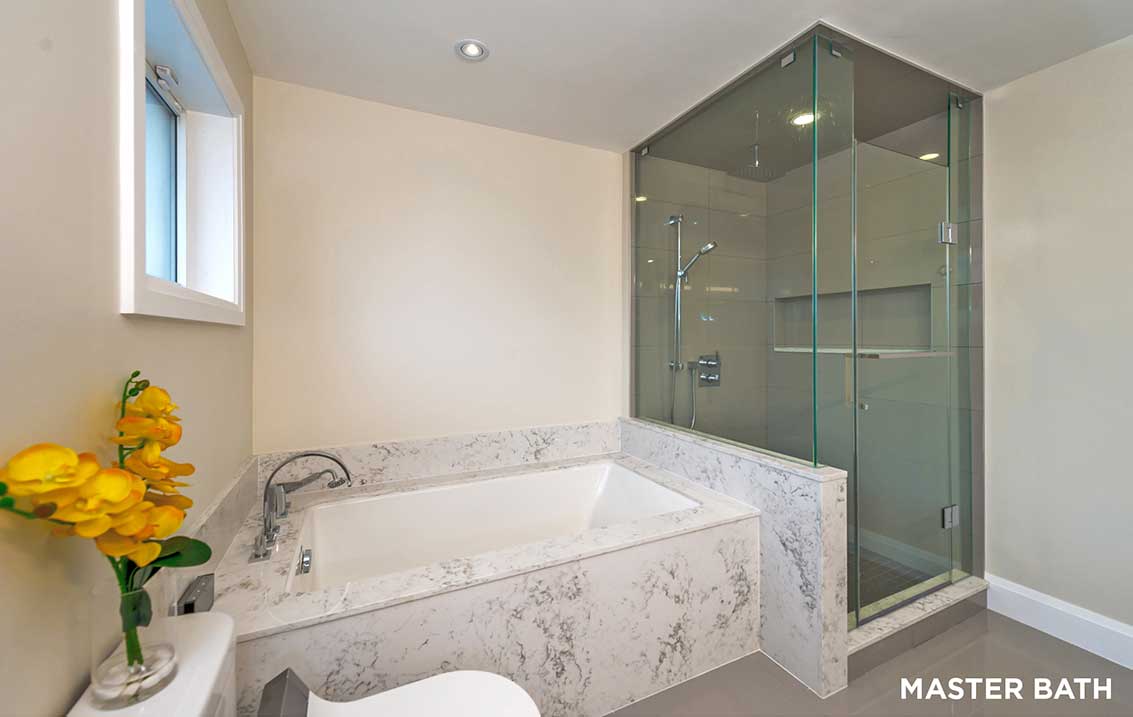
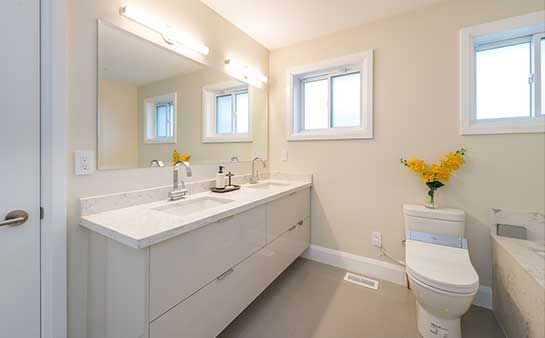
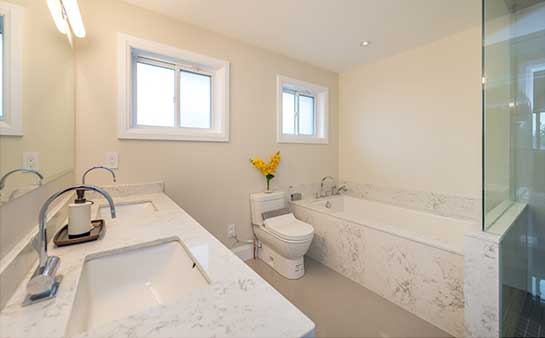
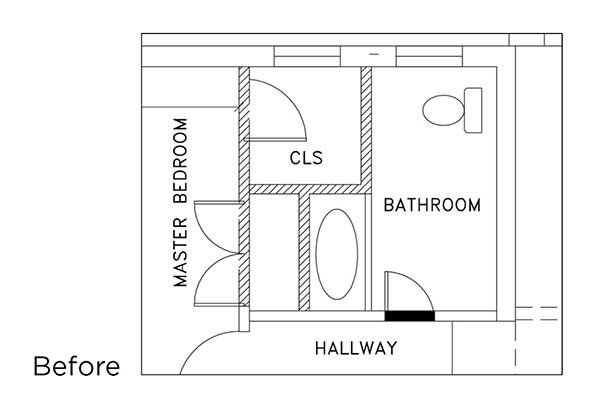
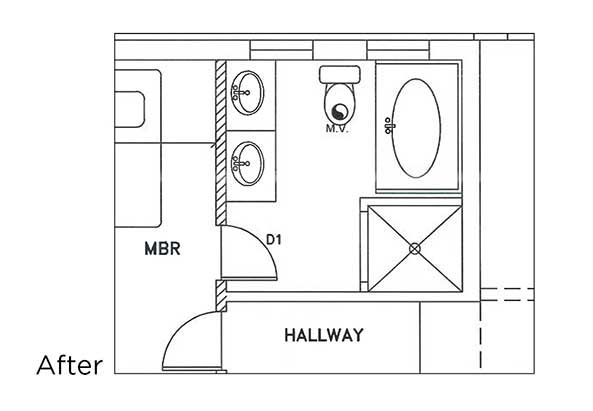
York Mills Home Project
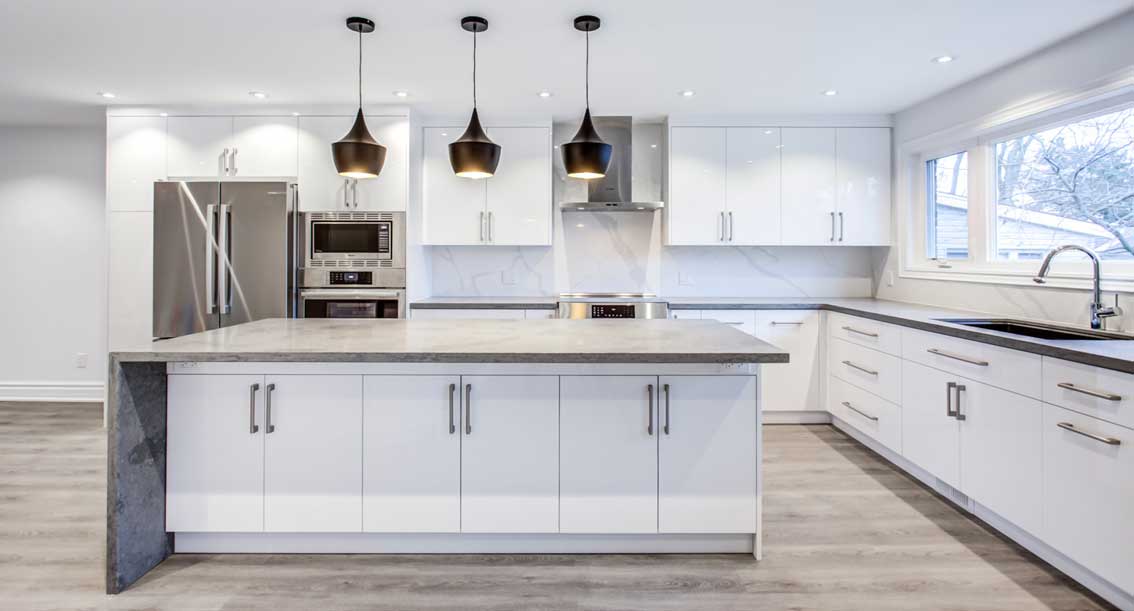
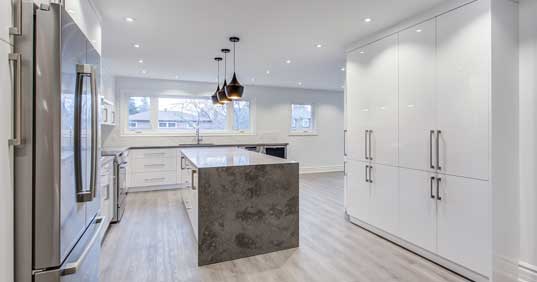
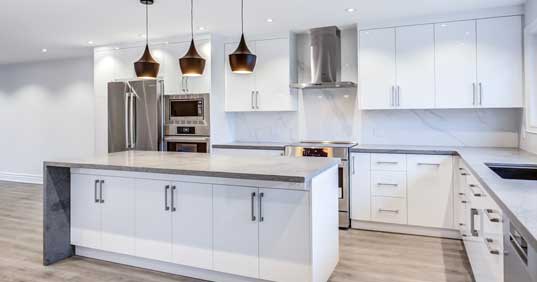
Get This Look:
Quartz - Colour Sio4 NOO3
Slab Door Style
HG Acrylic White Board
Metal Pull in Brushed Nickel
Quartz - Colour Sio 7121
Franke Peak Sink - PKGIGOON Granite Onyx
Hansgrohe Talis Faucet - Chrome
Luxury Vinyl Plank - Colour Venice
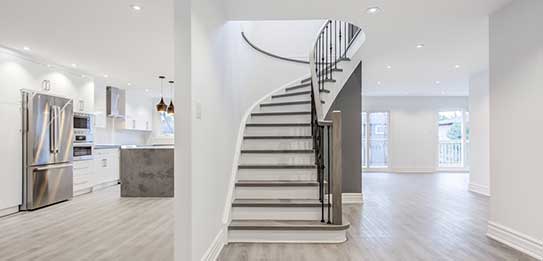
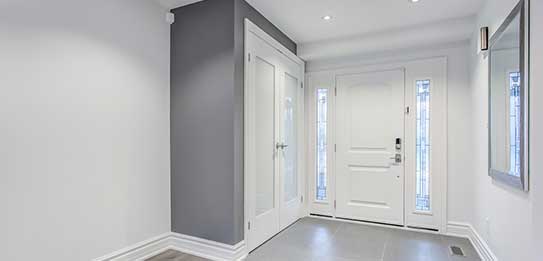
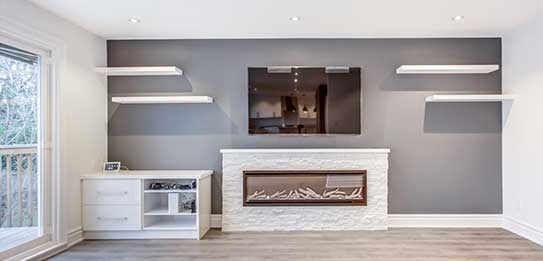
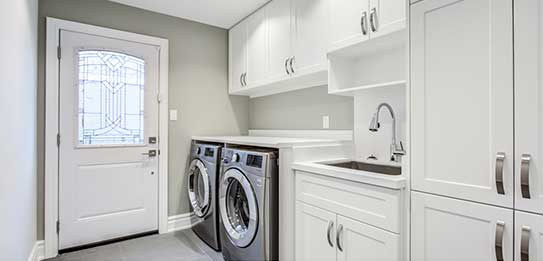
Main Floor and Kitchen Renovation
The York Mills renovation project took place in the prestigious York Mills and Leslie neighbourhood of Toronto. The new homeowners were a young family looking to create their forever home on a budget.
The goal for the main floor was to update the existing compartmentalized floor plan to a more modern and flowing layout. The owners desired an open concept living room and dining area that would bring the family together for meal time with a view of the beautiful backyard. Creating an abundance of storage was also crucial in the kitchen.
Constructing the dream home presented many challenges including the removal of several load baring walls to create open space, re-supporting the second floor with LVL beams and creating the open concept while maintaining the venting and plumbing for the second floor.
The homeowners opted for a neutral colour pallet that was simple and timeless.
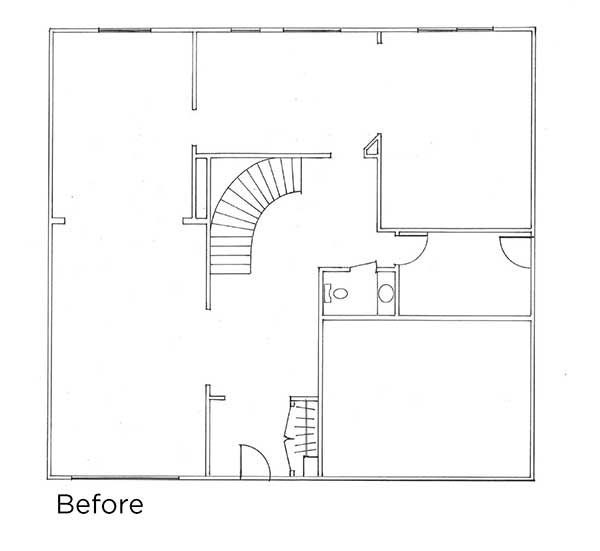
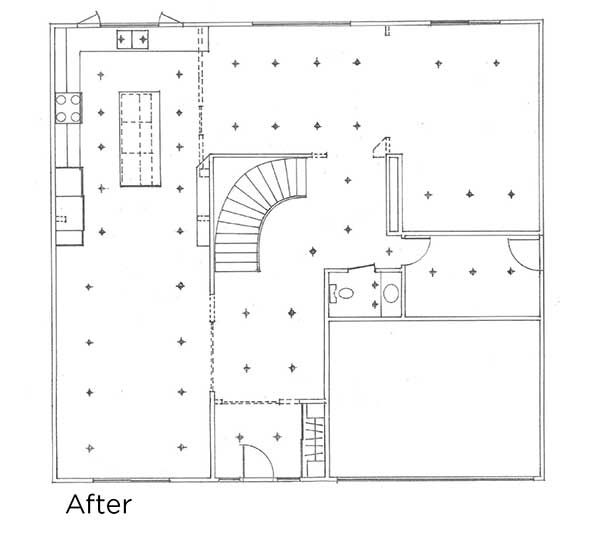
Second Floor Renovations
To modernize the space between the first and second floor, new flooring and railings, matching the rest of the renovation, were installed.
The homeowners wanted to create a new master ensuite on the second floor, including double vanity, tub and separate shower. To accomplish this while retaining bedroom space, the adjacent storage closet was converted. A multi-functional wardrobe system was built in the existing closet to maximize the efficiency. The final outcome was a beautifully updated space that took into account budget, time and growth of the family's needs.
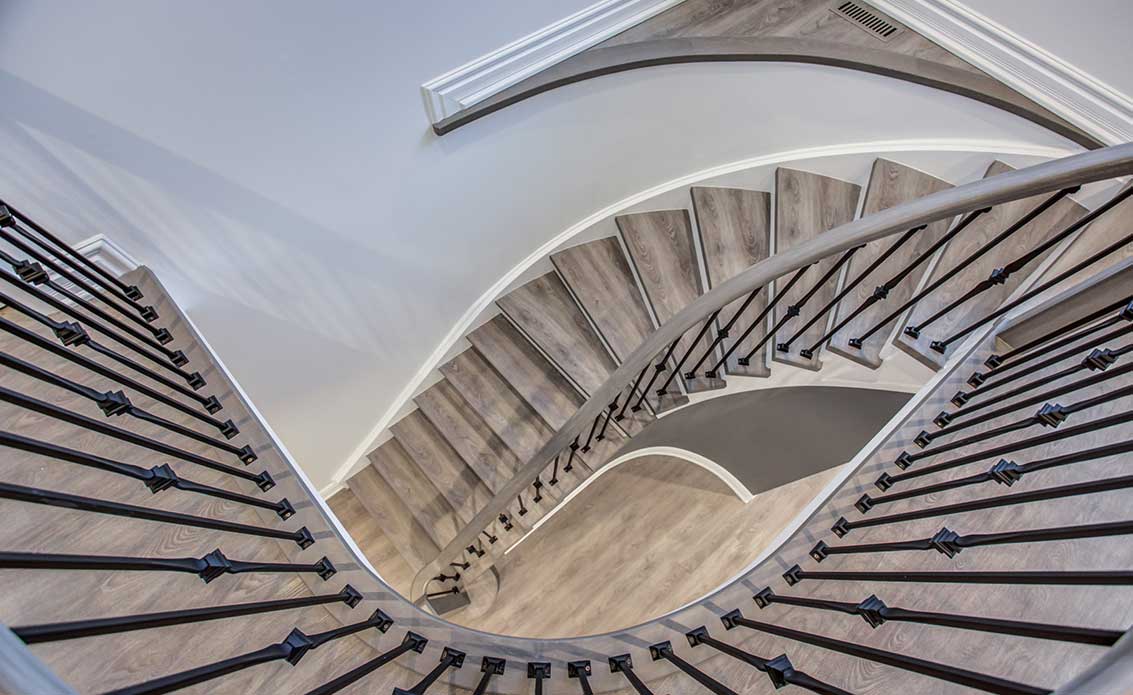
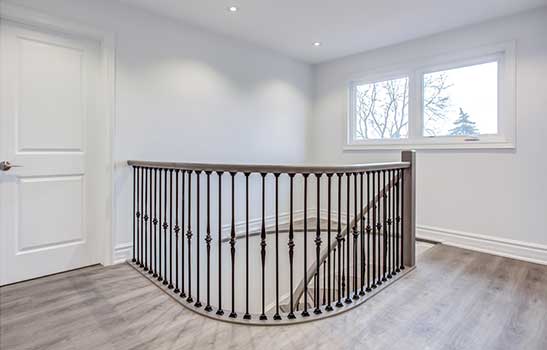
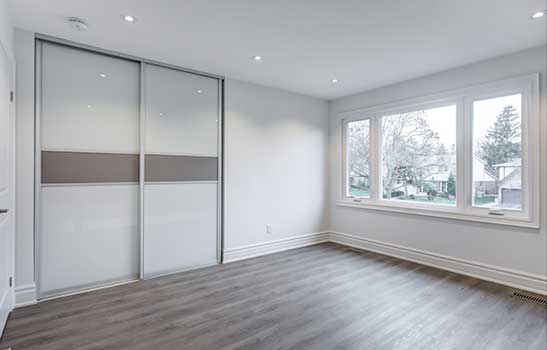
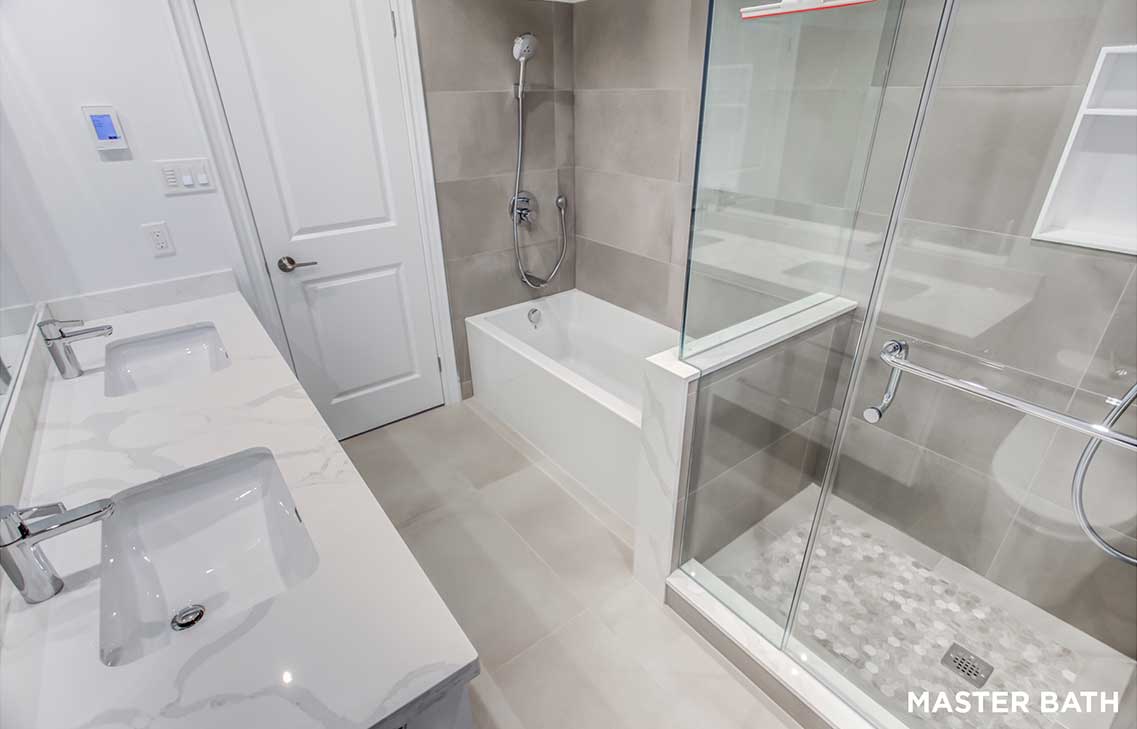
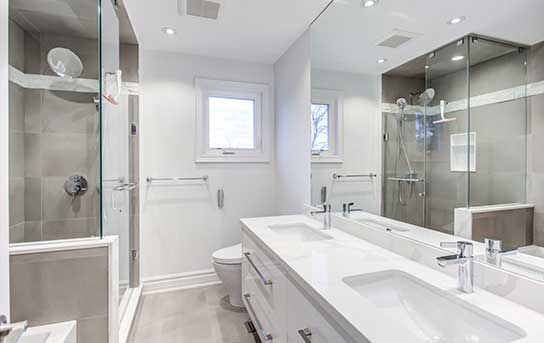
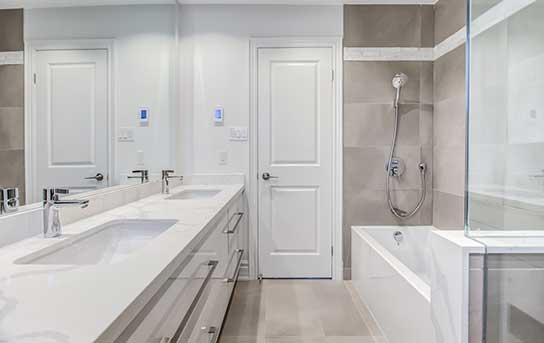
Get This Look:
15"x30" 377B Natural Tile from CIOT
Slab Door Style
HG Acrylic White Board
Quartz - Colour Sio T121
Richelieu Metal Pull - BP8727320-195
Hansgrohe Metris Single Hole Faucet
Oceania Pure Tub
Hansgrohe Metris Tub Trim
Raindance Hand shower - Chrome
Polar Grey Hexagon Shower Tile - CIOT
